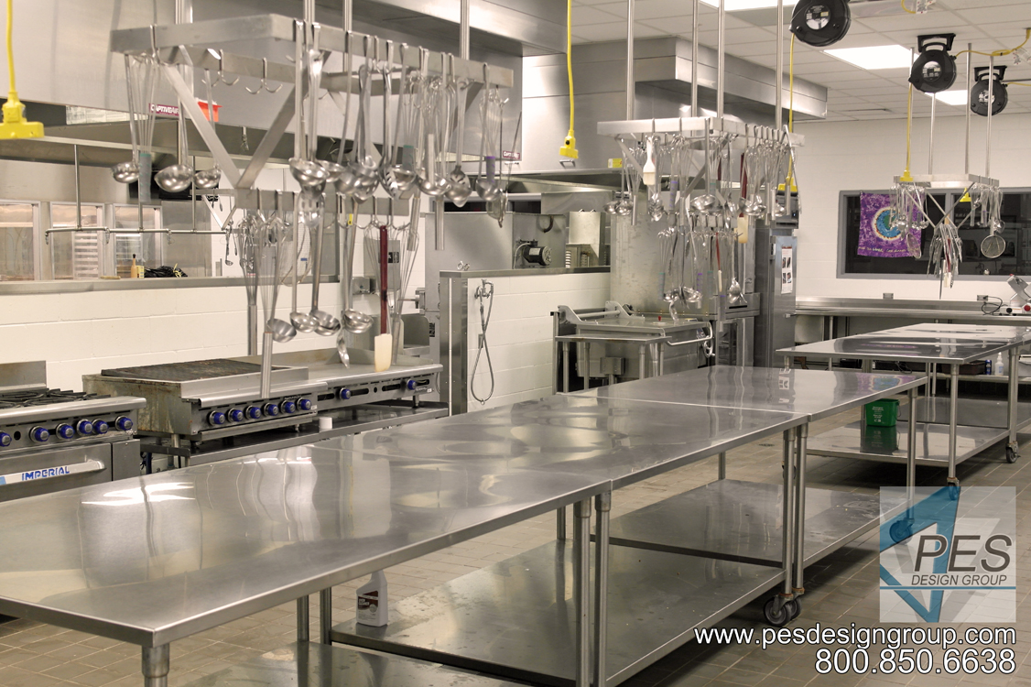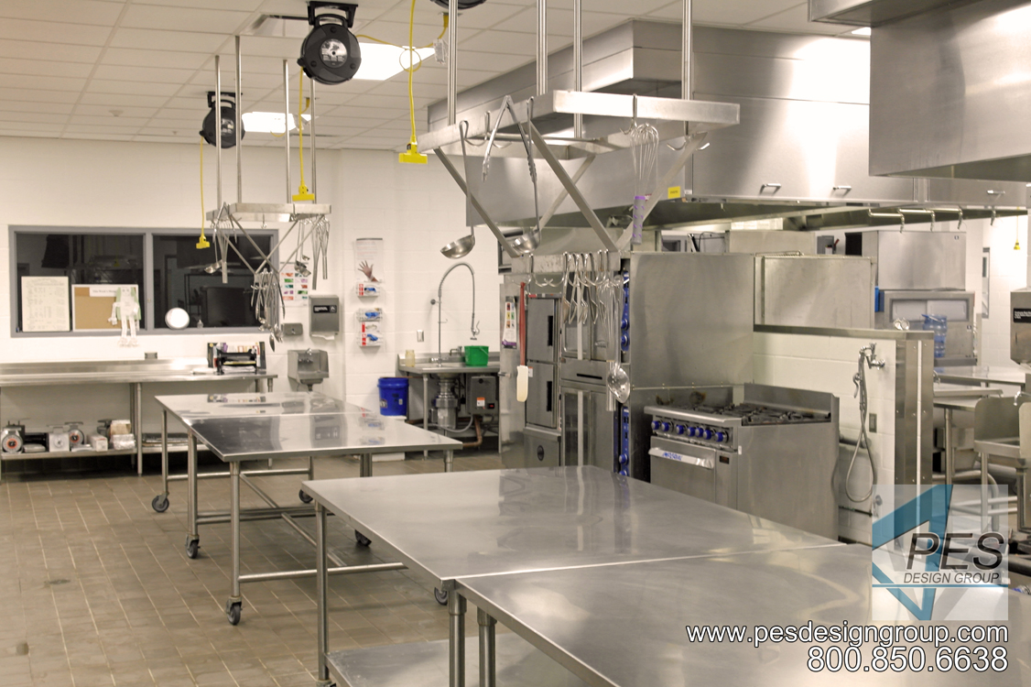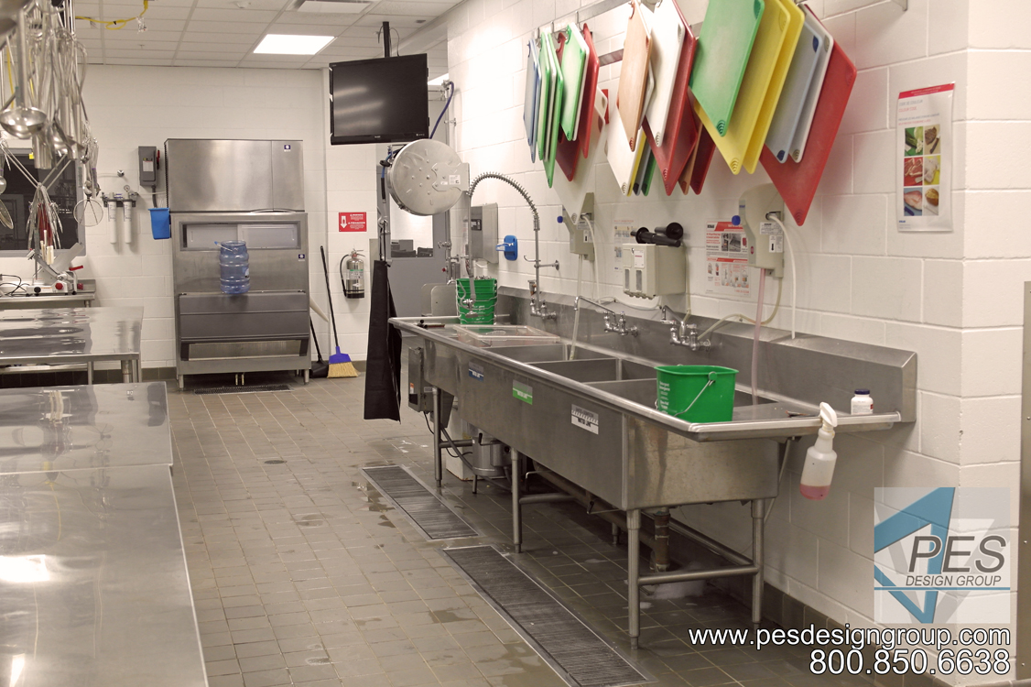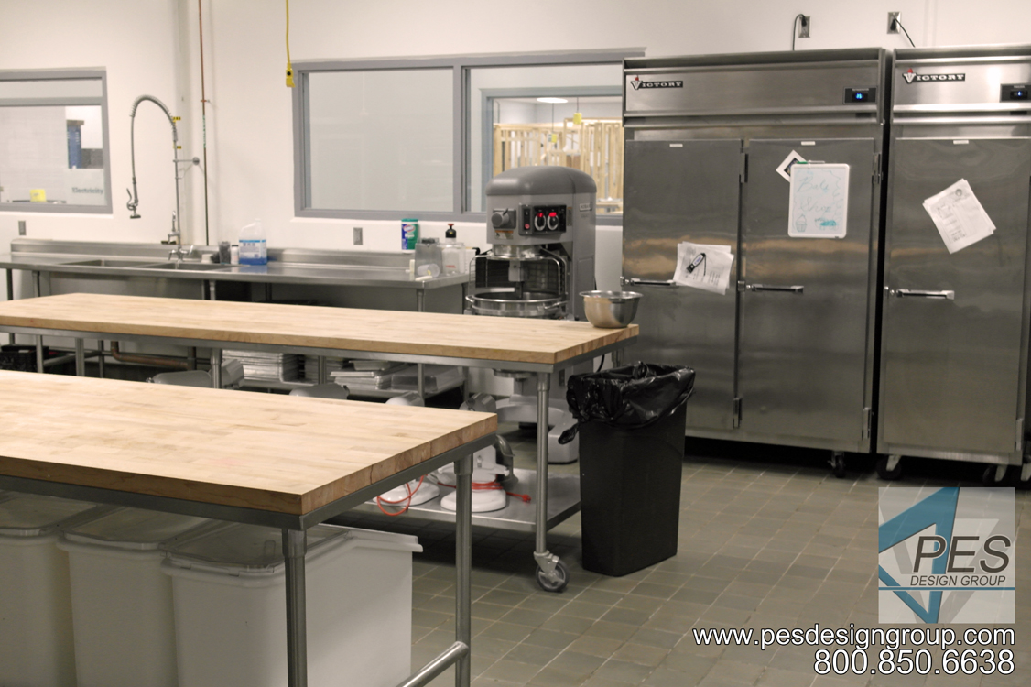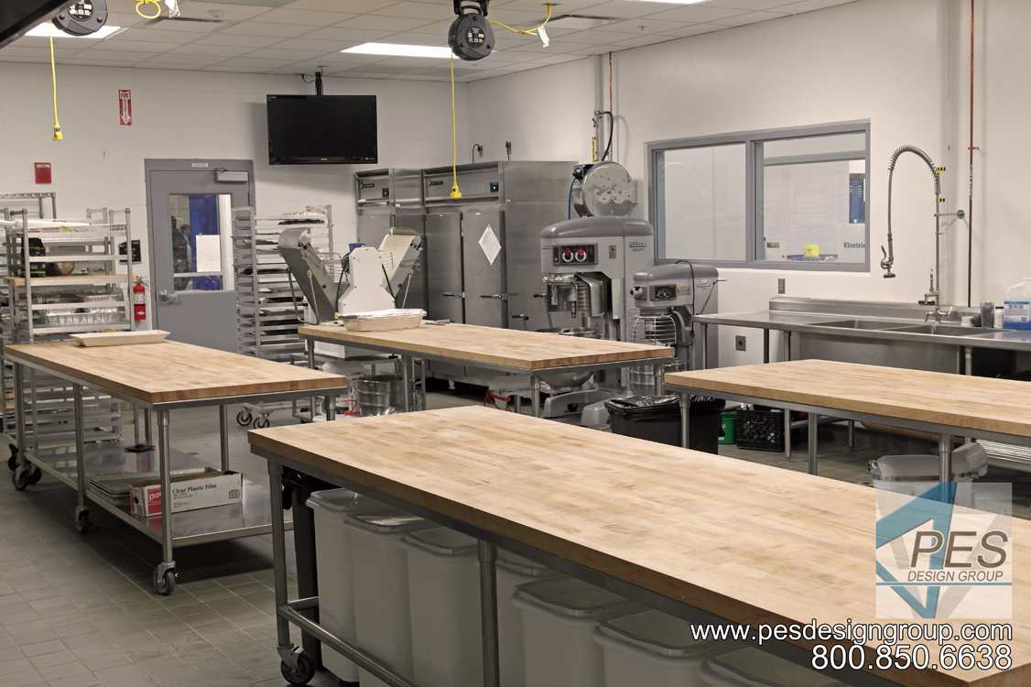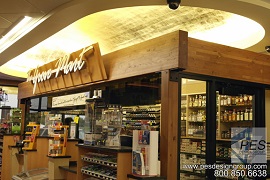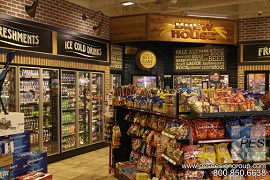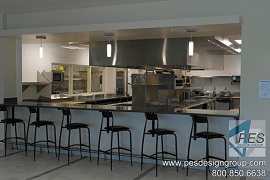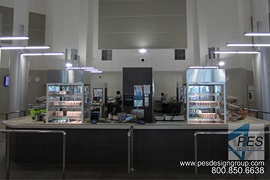One of the most monumental and exciting projects Jim Richards, Jr managed and designed was the Culinary Arts Center at Manatee Technical College (Bradenton, FL). The 12,000 square foot Culinary Center included a teaching kitchen, baking and pastry center, classroom space, a garde manger, a coffee and pastry shop, a formal dining room (The Whetstone) and a food court (Cafe Mirabilis) complete with an open kitchen.
One of the challenges faced was space constraint. I know that 12,000 square feet sounds large, but including all the different spaces on the client’s wish list was a challenge, even in such a large area. An especially unique item on the Lead Instructor’s wish list was a garde manger, a refrigerated room where students could prepare cold dishes such as salads, hors d’œuvres, canapés, and pâtés. A creative solution was to design a 1200 square foot walk-in cooler/freezer/garde manger on the exterior of the building with access from the interior kitchen space. The garde manger was complete with a partial glass wall facing the interior space so that the student’s work was completely on display. Access to both the walk-in cooler and freezer was provided from the garde manger. |READ MORE|
Testimonial
“Jim Jr was magnificent in working with my entire culinary team. I was impressed with his holistic and personal approach, as well as his genuine willingness to listen to our questions, concerns and exceeding all our expectations.”
Chef Garry Colpitts, CEC, CFSE
Former Lead Chef Instructor, Manatee Technical College, Bradenton, FL
READY TO SPEAK TO US ABOUT YOUR PROJECT?
*Project design completed by Jim Richards, Jr while employed by Fishman & Associates



