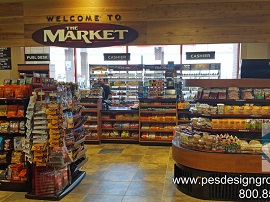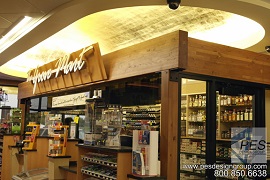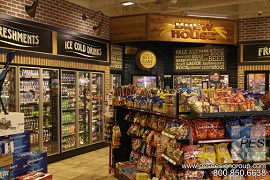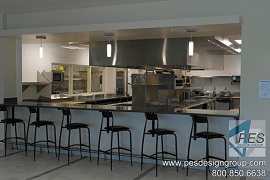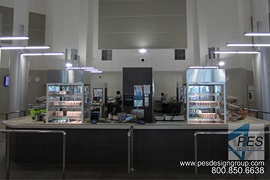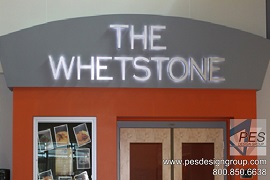This is a great question! The simplest answer is “because our consultants know best”. Our experience in the fields of foodservice and convenience store design has provided us with a wealth of knowledge. We have encountered just about every challenge there is in the process of designing a foodservice or c-store facility. In our experience, clients who choose not to hire a professional design consultant in order to save money end up paying for it anyway through costly mistakes, oversights and delays.
There are three simple reasons why you should hire us:
- EXPERIENCE: Our consultants have over 50 years of design experience in the food service industry and over 30 years in the c-store design and equipment industry. They have successfully consulted, designed and managed hundreds of projects both small and large.
- INTEGRITY: You will receive clear and upfront pricing with no surprise add on charges. If additional services are available you will receive a full disclosure of additional costs upfront. If we promise something we will deliver and we will always act in your best interest.
- RELIABILITY: Our consultants provide prompt and personal service from the beginning to the end of your project. You will deal with and speak directly to our consultants who will complete your project to your complete satisfaction, on budget and on time.
Our company was originally founded as Professionally Engineered Systems. In 1990, Jim Richards Sr acquired ownership of the company and operated it until 2014. In 2014, Jim Richards Jr assumed the role of President and the company name was changed to PES Design Group. Our design consultants have over 95 years of combined design experience working with some of the biggest names in the Foodservice and Convenience Store insustries.
The initial consultation is FREE. We would love to speak to you about your project, ideas and goals. Our prices vary depending on what services you choose to contract. We offer full design service packages where we provide you with a complete set of design documents including layouts, equipment schedule, equipment specifications, final connection plans, detail drawings and bid documentation. The cost of the package is essentially determined by the size of the project and scope of work. Simply contact us and we would be happy to speak to you about your project and provide you with a written service proposal.
Our contracts are broken up into three phases. Your first payment will be due when you return a signed contract. It’s typically 50% of the total contract. Your next payment will be due once we reach a satisfactory and approved design and we’re ready to complete the final connection plans and equipment specifications. That payment is typically 40% of the contract total. The final 10% payment will be due when we complete the document package.
When under contract with an architectural firm, our terms of payment are determined by the firm’s Master Agreement or Consultant’s Work Authorization.
For a complete disclosure of our terms and conditions please visit terms.pesdesigngroup.com
We accept payment by company check or cashier’s check.
It really depends on the scope of the project. We can typically prepare a preliminary design within 2-3 weeks after an in-depth consultation. We also gladly work within the scope of architectural submittal deadlines.
They are not. We have offices in Chicago Illinois, Atlanta Georgia and Sarasota Florida and can serve clients anywhere in the world.
We are not licensed architects or engineers. We are design consultants who provide design and equipment information specifically related to foodservice and convenience store planning. Our plans and specifications can be used seamlessly by your architect and/or engineer for use in preparing their bid, construction and permit documents.
Although we are not in a licensed profession we do hold memberships in good standing with recognized industry trade organizations such as The Foodservice Consultant’s Society International and The American Institute of Architects.
We do offer inter design services. The advantage of this is we design the technical aspect of projects with the end design scheme in mind thus acheiving designs that are both attractive and functional. We will also gladly work with your interior designer to make sure our design fits perfectly within the overall design scheme.
Certainly. Through our years of experience we have crossed paths with many competent architectural firms that we could recommend for your specific project. If you are an architectural or interior design firm and would like to be considered as a recommended firm please give us a call. We would be happy to qualify you as a resource.
“Michael [Mills] was an excellent representative of his industry to do work with. He was always very accommodating to our requests for information and drawings as it applied to our projects involving kitchen additions/expansions. Michael always responded in a timely manner. I would endorse Michael for any projects that involve work in the design, layout or information on commercial type kitchens”
“Jim Sr, it is and has been an honor to know and work with you! You do great work, maintain high ethics and are a very nice person to be around!”
“Jim Jr was magnificent in working with my entire culinary team. I was impressed with his holistic and personal approach, as well as his genuine willingness to listen to our questions, concerns and exceeding all our expectations.”
“Jim Richards Jr was involved in many kitchen designs with the School Board of Sarasota County. Jim is respectful of clients’ knowledge and preferences, and works with them to find workable, functional solutions. He takes responsibility throughout the design process, and strives to provide a superior experience, and an excellent finished product.”
“Jim Richards Sr. has been involved with the design and layout for Gas City, Gas N Wash and Food N Fuel C-stores for over 28 years. We have done over 40 stores with Jim and continue to seek his expertise for the future stores.”
“I have worked with Jim Jr on a number of projects including K-12 education, higher education and county jail facilities. The design always satisfies the client’s needs and budget along with detailed interfacing with Architecture and MEPF systems.”
“Jim Richards Jr was very instrumental with the design and layout of the Suncoast Technical College Culinary Arts Department. I can honestly say that Jim exceeded our expectations.”
“The way that the store stands on its own is through the design that gives it a vintage general-store feel. The use of brick and wood in the store gives it a warm and friendly appeal. This backdrop is enhanced with vintage-looking graphics and pops of color in strategic places. The gas and wash palette of colors complements the Dunkin’ color palette, but it stands apart to create a distinctive look that is unique to Gas N Wash.”
“[T]he convenience store is also well know for many of its in-store attributes. One such attribute is its beer cave, The Market Brew House. Whether customer want a pale ale, stout, bock or hefeweizen, or their palette prefers something simpler like a lager or pilsner, Gas N Wash’s beer cave provides plenty of options.”


