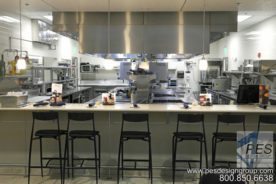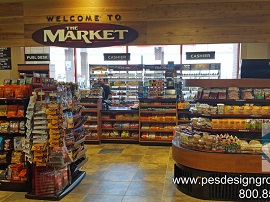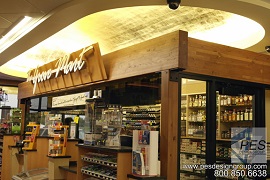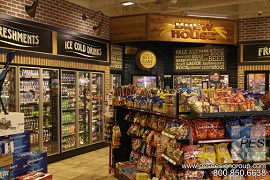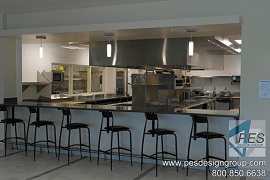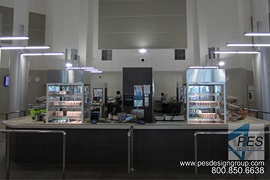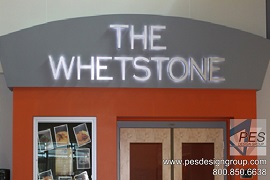What We Do
We provide foodservice clients with expertise in commercial kitchen, restaurant kitchen and bar design. Our consulting services include kitchen layout, equipment specification, electrical, plumbing and ventilation final connection plans, cost budgeting and custom fabrication details for new and remodeled facilities.
How We Do It
Engage.
Before we even put pen to paper, we fully engage our clients in order to completely understand the operational needs and production goals of their project.
Enact.
We begin the design process, offering suggestions from our years of experience and focusing on every detail of the project until we arrive at a completed project.
Ensure.
Our commitment to excellence and undivided focus on details ensures that a project is successfully completed, providing our clients with service that exceeds their expectations.
READY TO SPEAK TO US ABOUT YOUR PROJECT?
Our Process
STEP 1: INITIAL CONSULTATION
- Our initial consultation is FREE.
- During this step we will discuss important factors about a client’s project such as space, budget, overall goals and schedule.
- Based on our initial consult we will prepare a design services proposal outlining our scope of work and cost of services.
STEP 2: DESIGN CONSULTATION
- Once under contract, we arrange a meeting with a client by phone, video chat or in person anywhere in the world.
- During the design consultation our goal will be to discuss more detailed and specific information about the project and specific goals such as flow, function, aesthetics budget and schedule.
STEP 3: PRELIMINARY DESIGN
- Next, we prepare a preliminary design and equipment schedule for client review.
- This process typically takes 1-2 weeks, depending on the size of the project.
- We provide the client with your choice of hard copy or electronic plans (PDF) for review and approval. (Architectural clients will receive .dwg files as well)
- We work through any changes that are suggested until we arrive at a final approved design plan.
STEP 4: FINAL DESIGN
- Upon approval of the preliminary design we prepare a full set of construction documents as per the Service Contract.
- The document package may include:
- A floor plan.
- An itemized equipment schedule.
- A set of mechanical final connection plans (plumbing, electrical, ventilation).
- A set of equipment specification books including custom equipment fabrications specifications.
- A set of bid documentation providing guidelines bidders as well as equipment information and specifications to assure that bidders are providing the correct cost of your project.
- Custom equipment detail drawings.
- Equipment elevations.
- While working with Architects, we will provide all required SD, DD and CD documents as per our Service Contract, delivered on or before the deliverable dates.
Project Types
Restaurants (independant)
Restaurants (chain)
Quick Serve Restaurants (QSR)
Fast-Casual Restaurants
Coffee Bars and Cafés
K-12 and Higher Ed School Kitchens
Cafeterias and Food Courts
Culinary Arts Teaching Kitchens
Church Kitchens
Banquet Facility Kitchens
